- 06274-251001
- mmhttc@gmail.com
- Contact Us
- Gallery
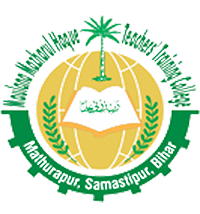

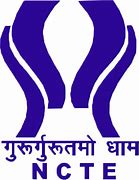
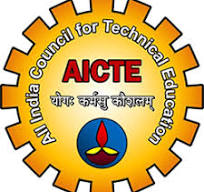
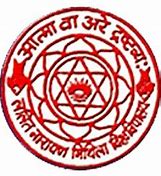
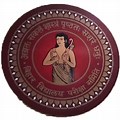
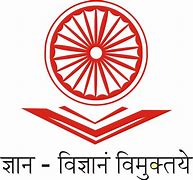
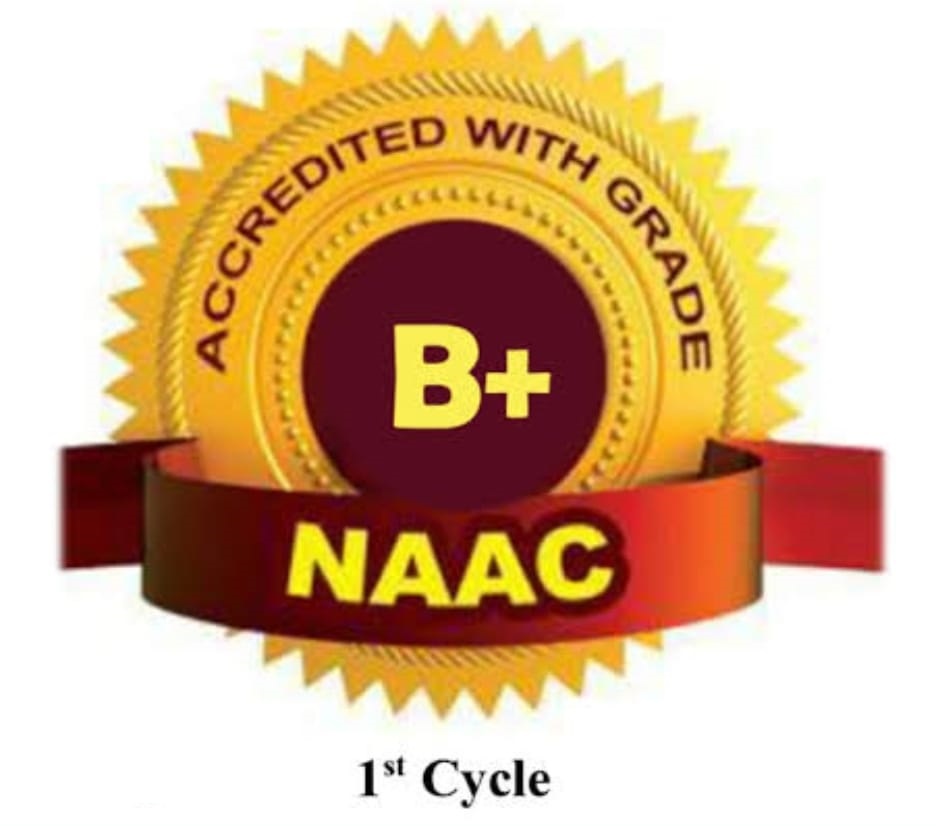








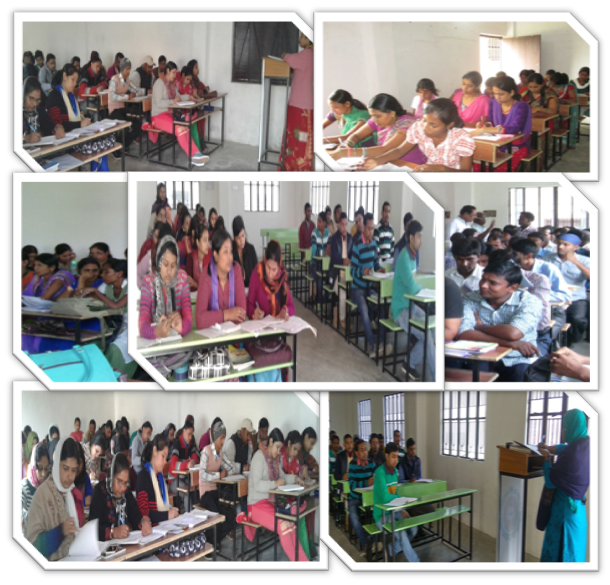
Theoretical lectures are delivered in the classrooms and the major teaching-learning process takes place in the classrooms. The nuances of different subjects are explained by the faculty members and absorbed by the students. This process of transfer of knowledge is an extremely important part of education because a smooth transfer results in efficient learning and vice-versa. The environment within the classroom plays an important role and the University has designed the rooms as per international standards and provides the necessary furniture and other tools necessary for different programmes.
To make the environment student-friendly, comfortable seating arrangement has been provided. properly fixing boards of adequate dimension - white - at appropriate places, providing podiums of proper sizes at right places, etc. All the classrooms are equipped with teaching aids needed to support technology enhanced learning.
| S.No | Facility | Details |
|---|---|---|
| 1 | Total area of the Class Room | 1000 Sq. ft. Each Class Room |
| 2 | Total seating capacity | 100 |
| 3 | Working hours | 10 am to 03 pm on all working days |
| 4 | Total Facility Available in Class Room1 |
|
| 5 | Total Facility Available in Class Room2 |
|
| 6 | Total Facility Available in Class Room3 |
|
| 7 | Total Facility Available in Class Room4 |
|
| 8 | Total Facility Available in Class Room5 |
|
| 9 | Total Facility Available in Class Room6 |
|
| 10 | Total Facility Available in Class Room7 |
|
| 11 | Total Facility Available in Class Room8 |
|
| 12 | Total Facility Available in Class Room9 |
|
| 13 | Total Facility Available in Class Room10 |
|
| 14 | Total Facility Available in Class Room11 |
|
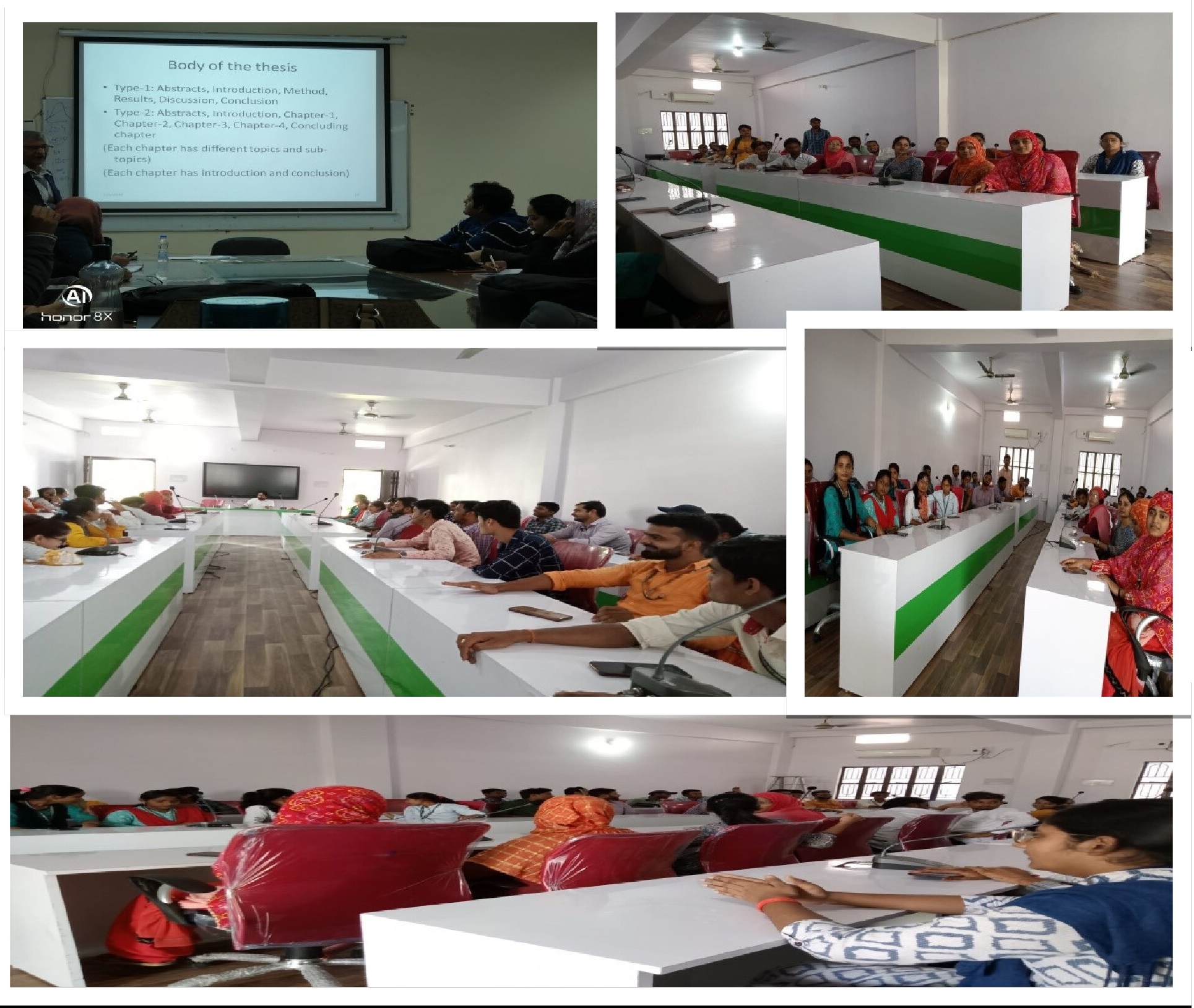
The state - of - the art Conference Room of the University is spacious, well furnished and well-equipped with all the information and communication tools and interfaces for facilitating multimedia presentations by the students, the faculty and the visiting scholars. This hi-tech facility is alternatively used from time to time for mock group discussions, personal interviews and quiz sessions, debates, declamations and for many other activities meant for equipping the students with soft skills and corporate attitudes.
| S.No | Facility | Details |
|---|---|---|
| 1 | Total Area of the Seminar Cum Conference | 356 Sq. ft. |
| 2 | Total Seating Capacity | 51 |
| 3 | Working Hours | 10 am to 03 pm on all working days |
| 4 | Total Facility Available |
|
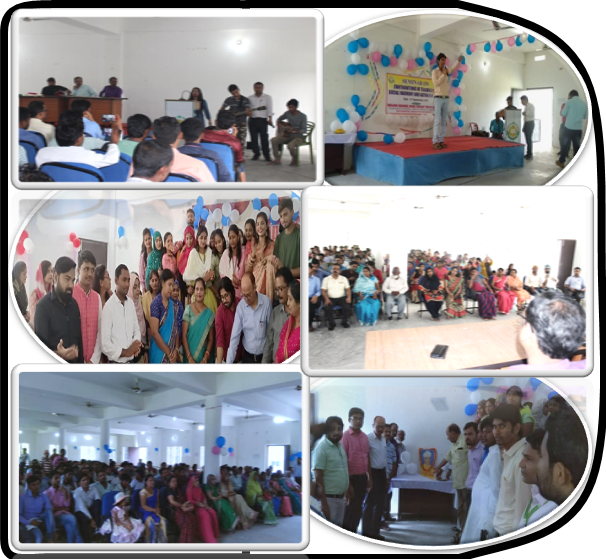
Maulana Mazharul Haque Trachers' Training College is well aware of the fact that co-curricular activities are as important as academic teaching for imparting holistic education to the students. Keeping this in mind, seminars and conclaves are being arranged regularly for different programmes offered by the University.
Organizing an event where large numbers of participants are expected to attend is possible only if there is a well-designed, well-built space equipped with state-of-the art gadgets suitable for conducting seminars. The College Multipurpose Hall sufficiently meets the requirement.
All seminars, trainings and guest lecture etc. in which large number of students and faculty members are required to attend/participate, are being organized in this seminar hall. The hall is air-conditioned and equipped with all the necessary systems including acoustics which is important for conducting seminars of national and international levels.
As the University is offering large number of programmes, the seminar hall is being utilized almost on all working days. A roster is maintained for seminars of different schools to be conducted in the hall.
| S.No | Facility | Details |
|---|---|---|
| 1 | Total Area of the Multipurpose Hall | 4000 Sq. ft. |
| 2 | Total Seating Capacity | 200* |
| 3 | Working Hours | Function happens then |
| 4 | Total Facility Available in Seminar Cum Conference |
|
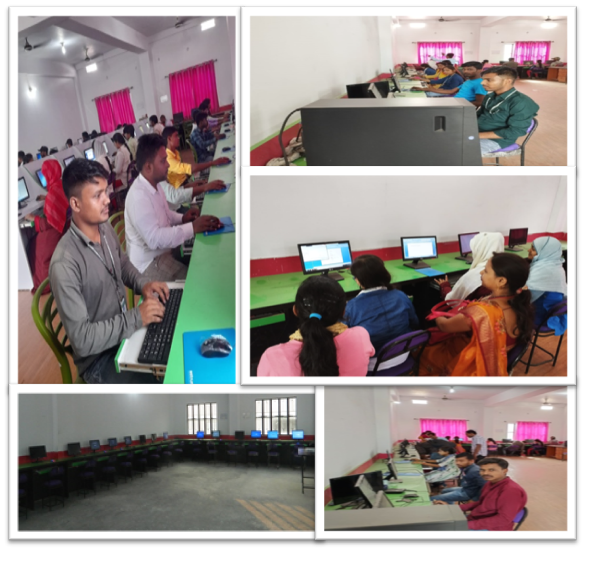
Keeping in view the growing importance of computer learning, the college has established a well-equipped computer lab to keep the students abreast with the latest computer knowledge. It can accommodate 55 students at a time. The college has high-tech computers with LAN and internet services through wireless connectivity, and LCD projection systems, hardware and software, printers, and scanners.
Students, faculty, and staff have access to the computer labs, which provide the tools and technologies to produce websites, edit papers, complete class assignments, communicate via email, conduct data analyses, and access library resources. Microsoft Windows software is available for word processing, statistics, spreadsheets, and database management.
The computers in the lab are well configured and suitable for users. These computers are upgraded as per the needs of the university syllabus and the software version updates.
| S.No | Facility | Details |
|---|---|---|
| 1 | Total Area of the Computer Lab Cum ICT | 1000 Sq. ft. |
| 2 | Total Seating Capacity | 55 |
| 3 | Working Hours | 10 AM to 03 PM on all working days |
| 4 | Total Facility Available in Computer Lab Cum ICT |
|
College has a fully equipped health & physical resource centre, providing ample opportunity for students to indulge in indoor & outdoor sports activities. The students can avail indoor games like chess, caromboard & outdoor games like badminton, volleyball. Our mission is to provide students with adequate resources to excel in sports by creating an environment which imbibes ethics of sportsmanship. College aims to develop professional competence through physical, emotional development for benefit of students.
| S.No | Facility | Details |
|---|---|---|
| 1 | Total Area of the Health and Physical Lab | 500 Sq. ft. |
| 2 | Total Seating Capacity | 55 |
| 3 | Working Hours | According to Routine |
| 4 | Total Facility Available in Health and Physical Lab |
|
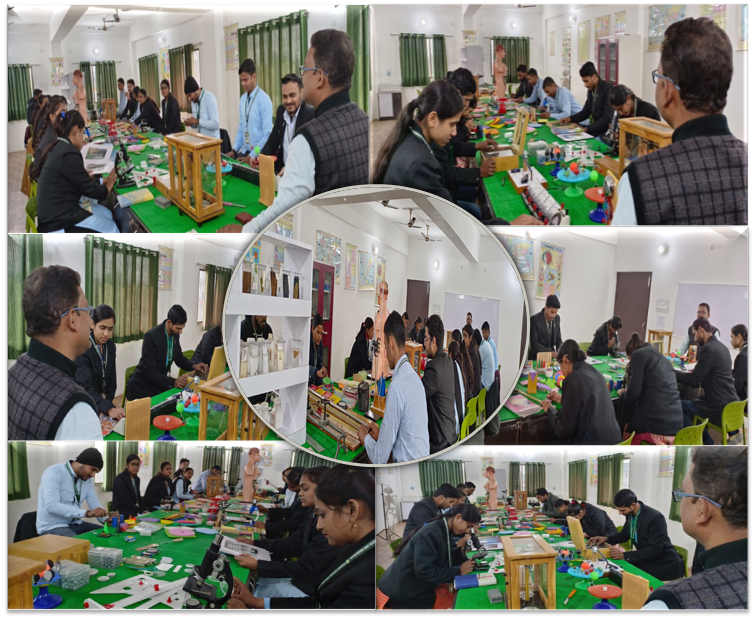
The Science Laboratory is well equipped with the requisite facilities and equipment as per NCTE norms on desirable lines. The college has a well equipped science laboratory with three big demonstration tables, charts and models, and apparatus required for conducting science practicals of school level. It has an epidiascope and an overhead projector also. This laboratory is utilized for conducting theory and practical classes both for teaching of physical sciences and life sciences and Mathematics. The curriculum of teaching of science requires intensive training in conducting practicals in science at high school level. To achieve this objective, the students are given training in conducting at least 10 practicals each in physical sciences and life sciences & mathematics as prescribed in the school syllabi. This laboratory is also utilized for giving demonstration lessons in teaching of physical sciences and Mathematics to the students.
| S.No | Facility | Details |
|---|---|---|
| 1 | Total Area of the Curriculum Lab | 1000 Sq. ft. |
| 2 | Total Seating Capacity | 55 |
| 3 | Working Hours | According to Routine |
| 4 | Total Facility Available in Curriculum Lab |
|
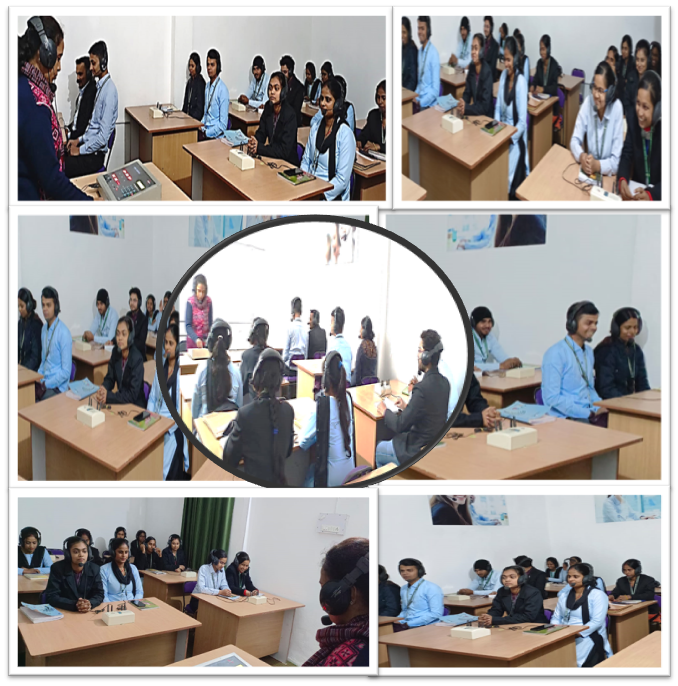
Good communication skills are indispensable for success in any profession and one of the most important skills among teachers. The college language laboratory has an audio and audio-visual installation which can be altered by the learners to fit their requirements. The Language Laboratory facilitates individual tutoring by the staff members as well as self-learning by the students. It helps students acquire proficiency in the English language. The language laboratory is an audio or audio-visual installation used as an aid in modern language teaching. English is the most accepted mode of communication internationally. For harnessing this communication skill, the college uses the most advanced emerging technology.
| S.No | Facility | Details |
|---|---|---|
| 1 | Total Area of the Language Lab | 500 Sq. ft. |
| 2 | Total Seating Capacity | 55 |
| 3 | Working Hours | According to Routine |
| 4 | Total Facility Available in Language Lab |
|
The college has a Psychology Laboratory equipped with various psychological tests and equipment. It is used for teaching teacher trainees to administer various psychological tests and understand individual differences in classrooms better. The B.Ed. students and faculty members make use of these tests for conducting research. The Training, Placement and Counseling Cell (TPCC) of the college also utilizes these tests for diagnostic and prognostic purposes.
| S.No | Facility | Details |
|---|---|---|
| 1 | Total Area of the Psychology Lab | 900 Sq. ft. |
| 2 | Total Seating Capacity | 50 |
| 3 | Working Hours | According to Routine |
| 4 | Total Facility Available in Psychology Lab |
|
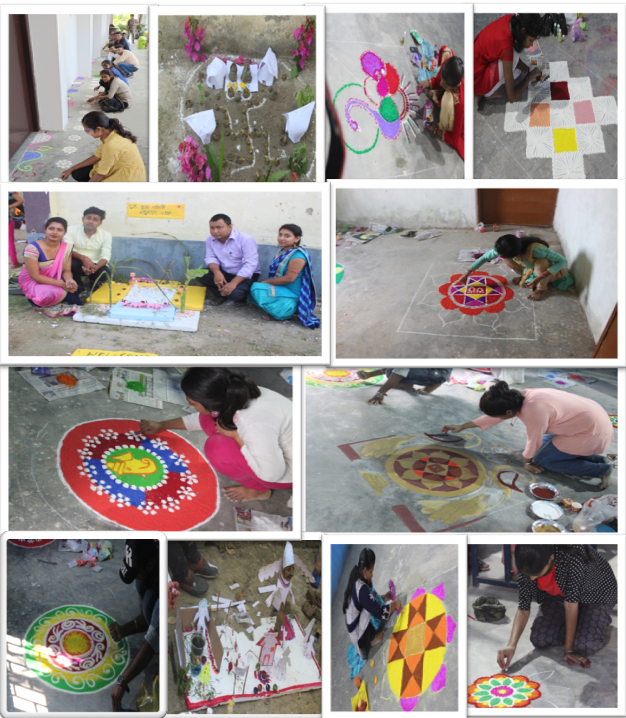
A well-equipped Art & Craft resource centre is established in college because canvas is the mode to express the inner feelings of students. It is said that colour speaks for itself. Art is the soul of life, creativity is cultivated with opportunities extended to the students in many forms. All the possible facilities and opportunities are extended to our students to engrave their minds and creativity.
| S.No | Facility | Details |
|---|---|---|
| 1 | Total area of the Art and Craft | 500 Sq. ft. |
| 2 | Total seating capacity | 100 |
| 3 | Working hours | According to Routine |
| 4 | Total Facility Available in Art And Craft |
|